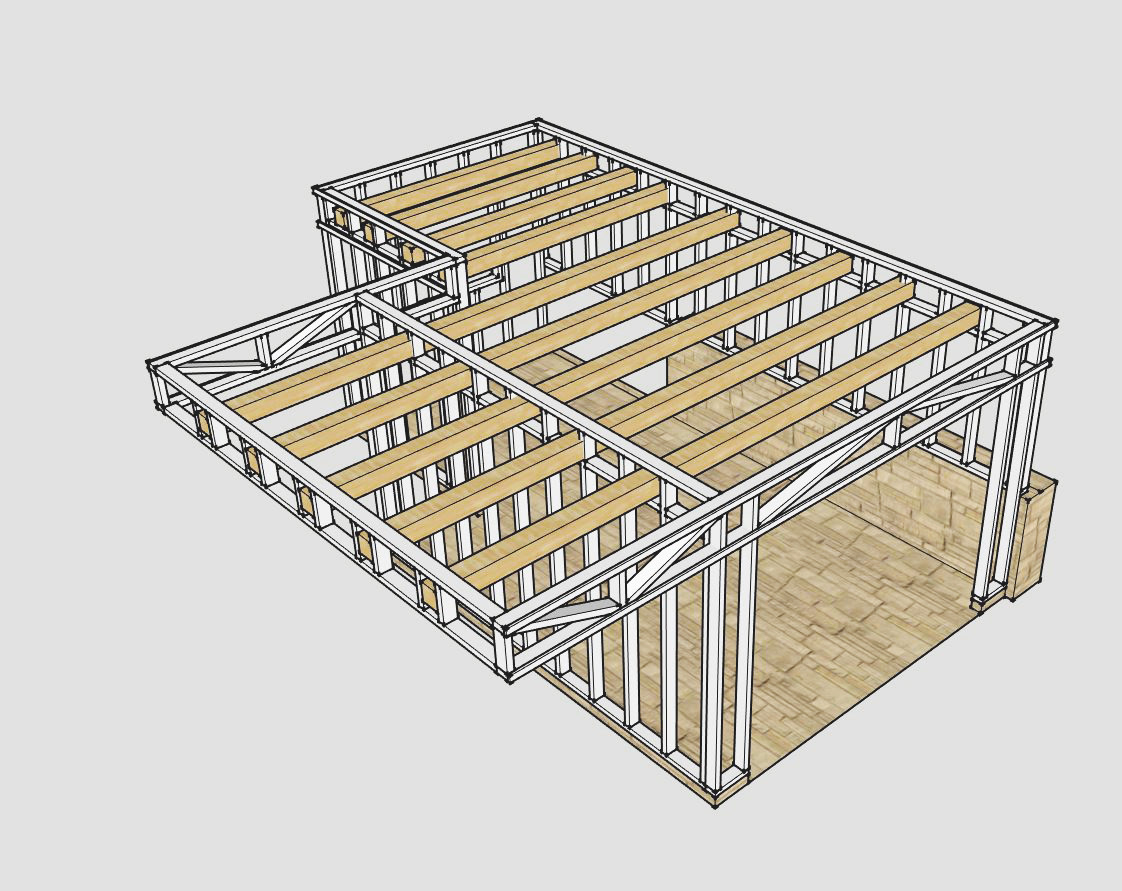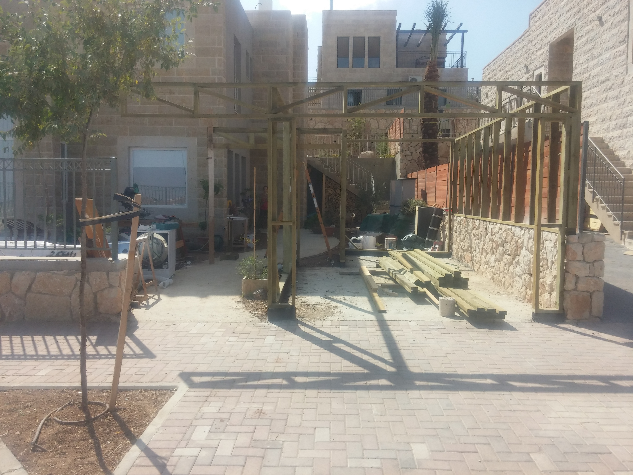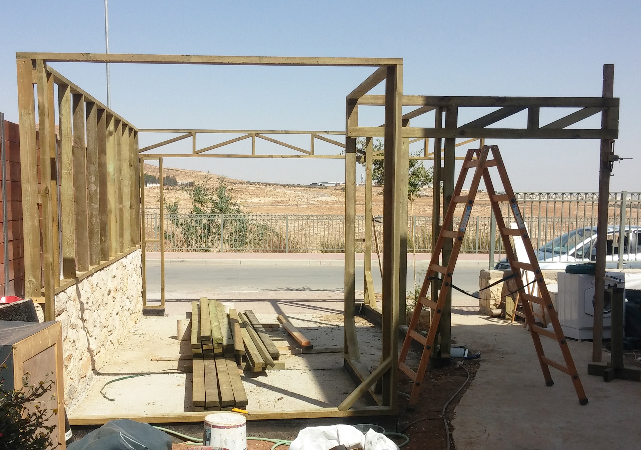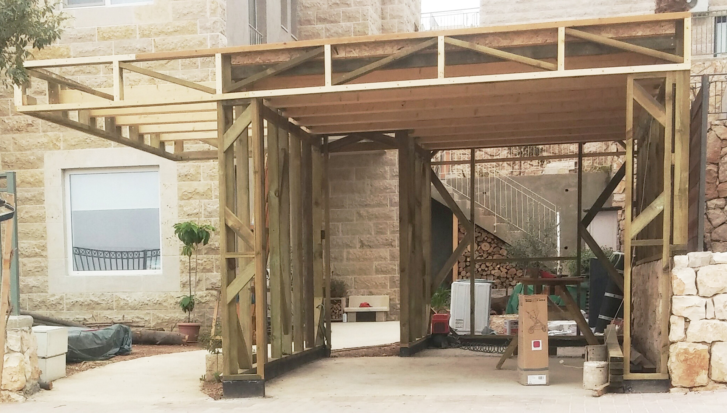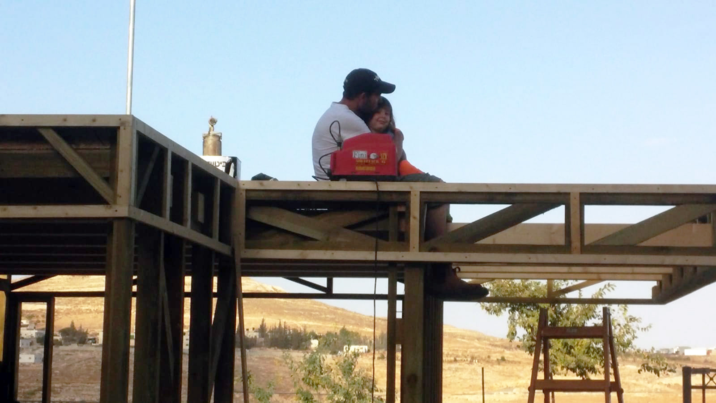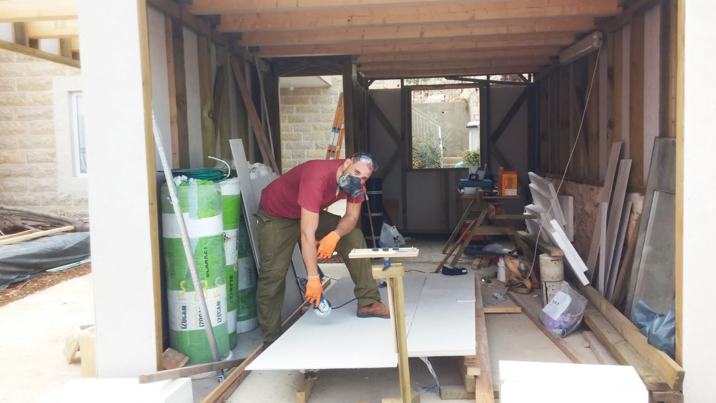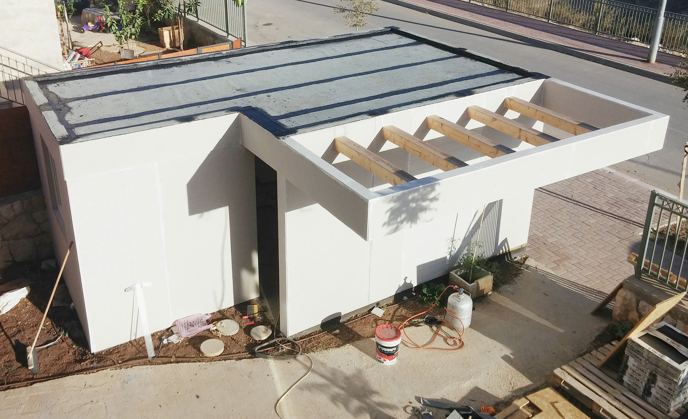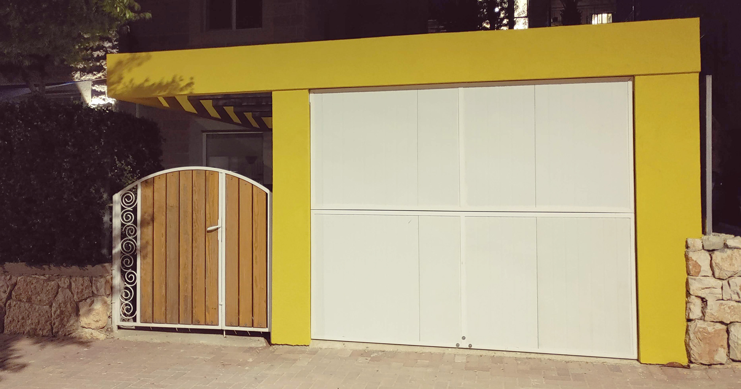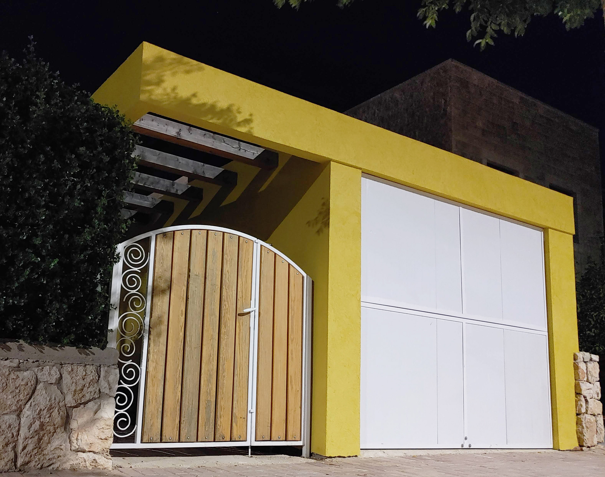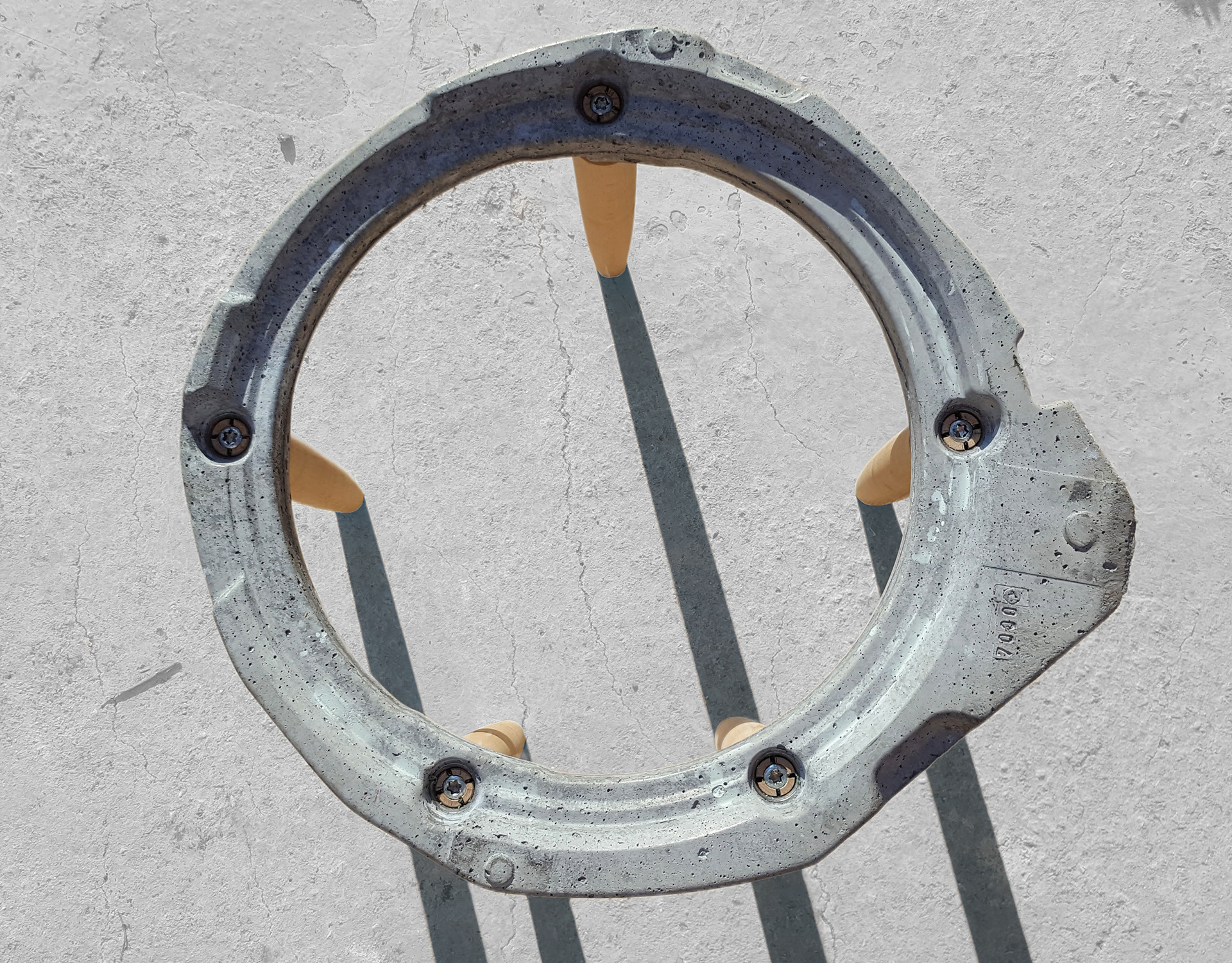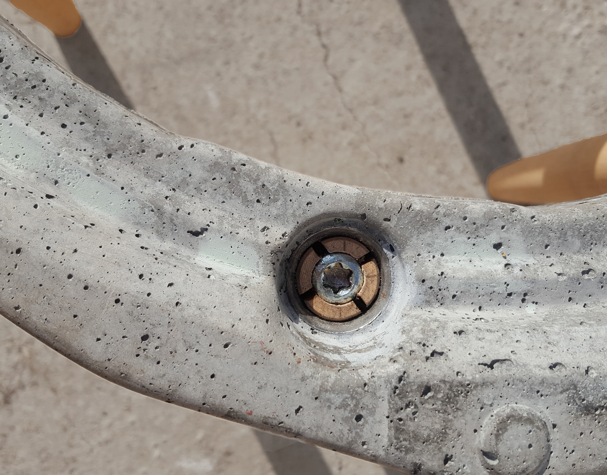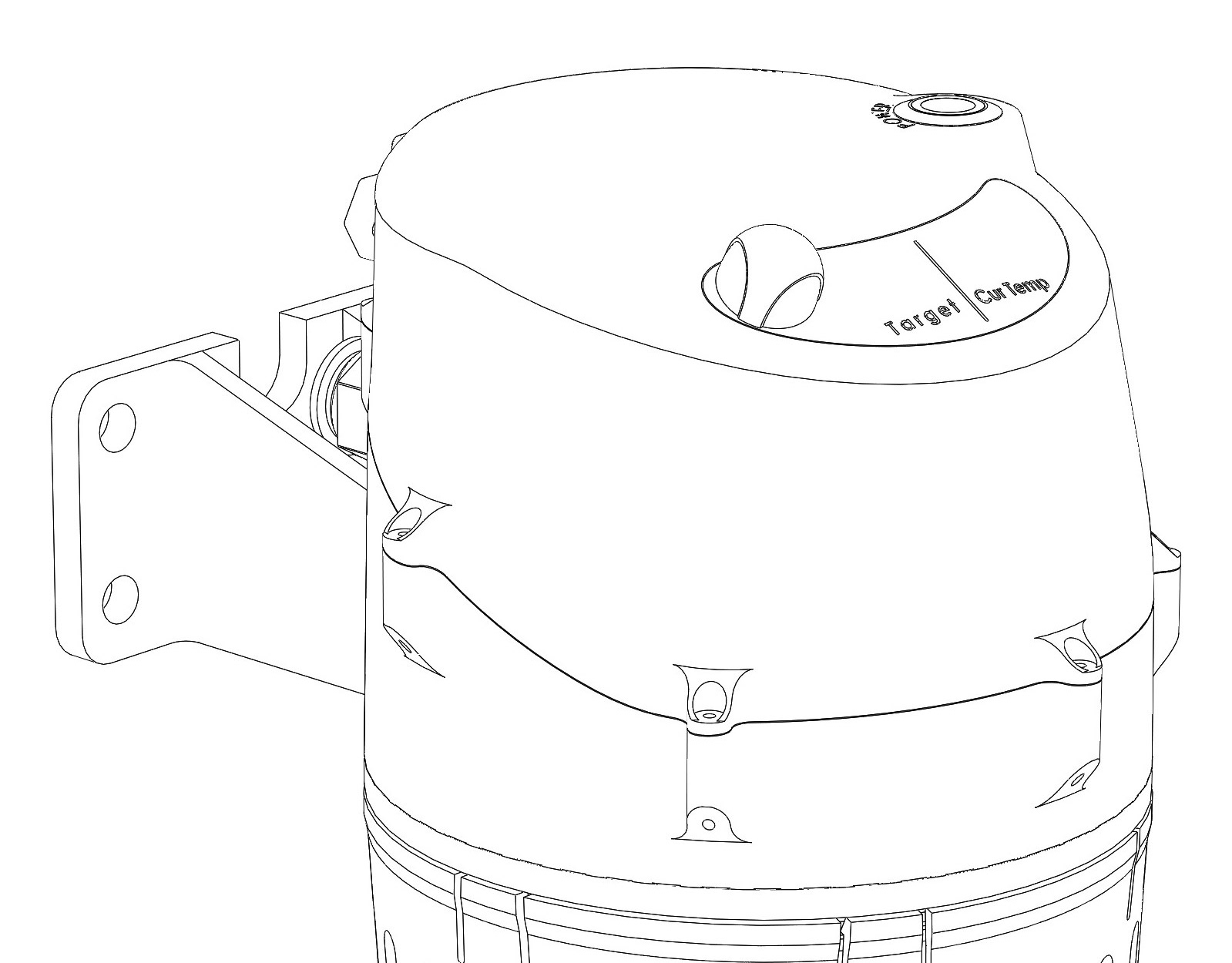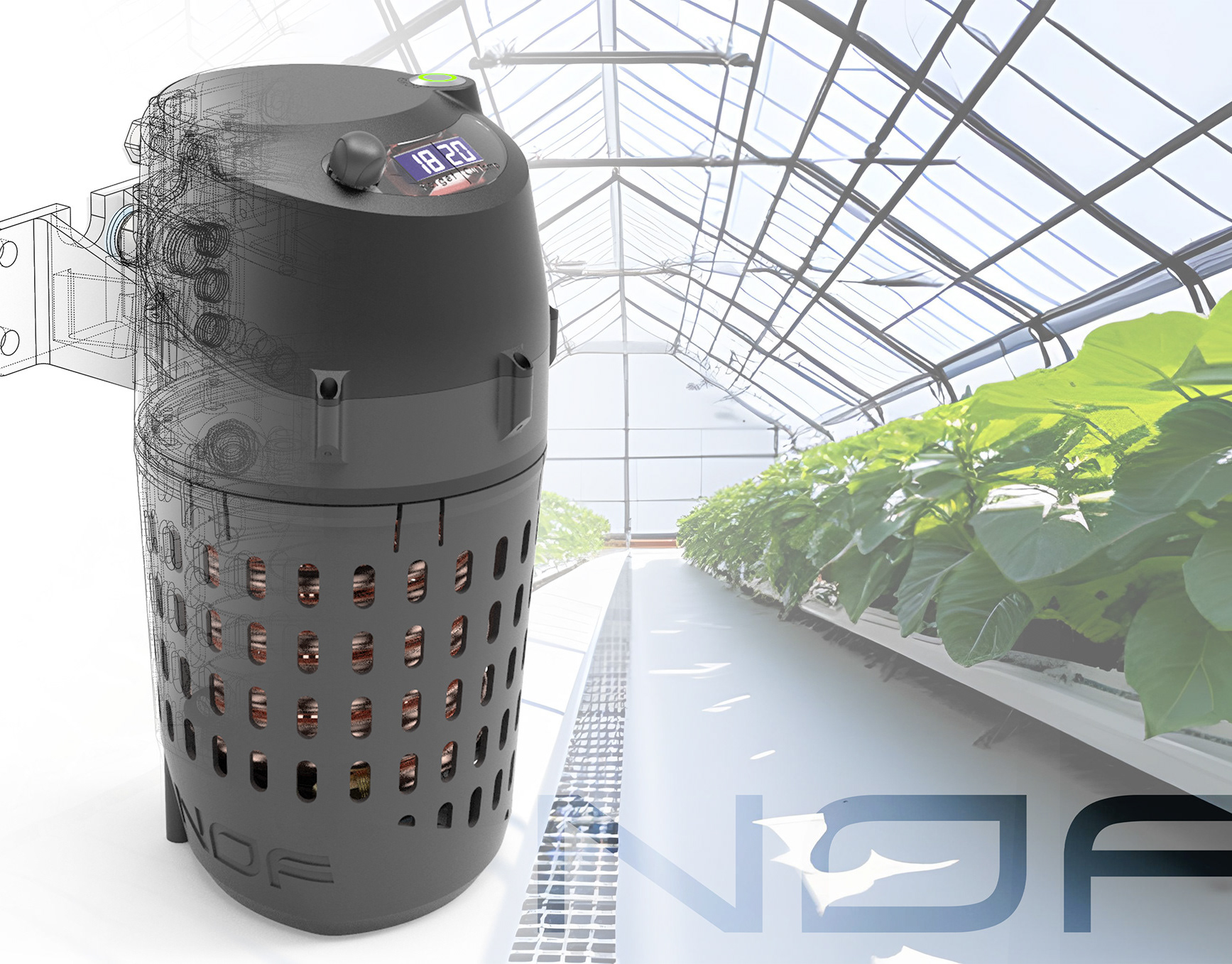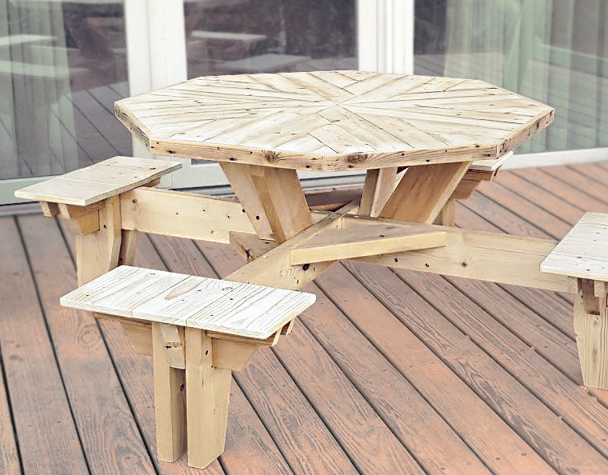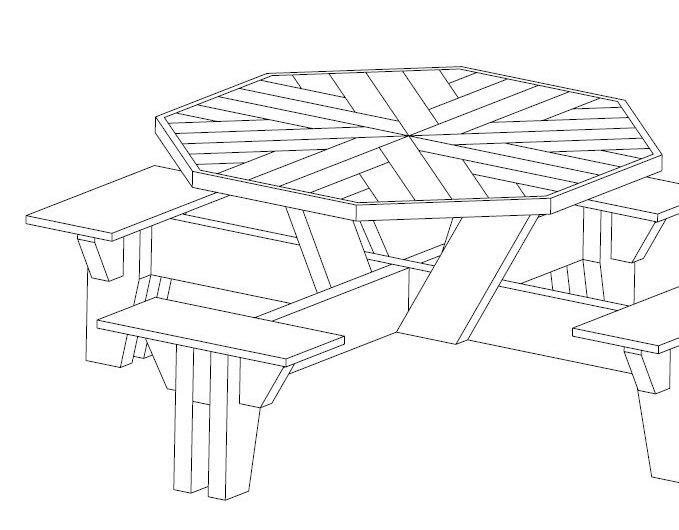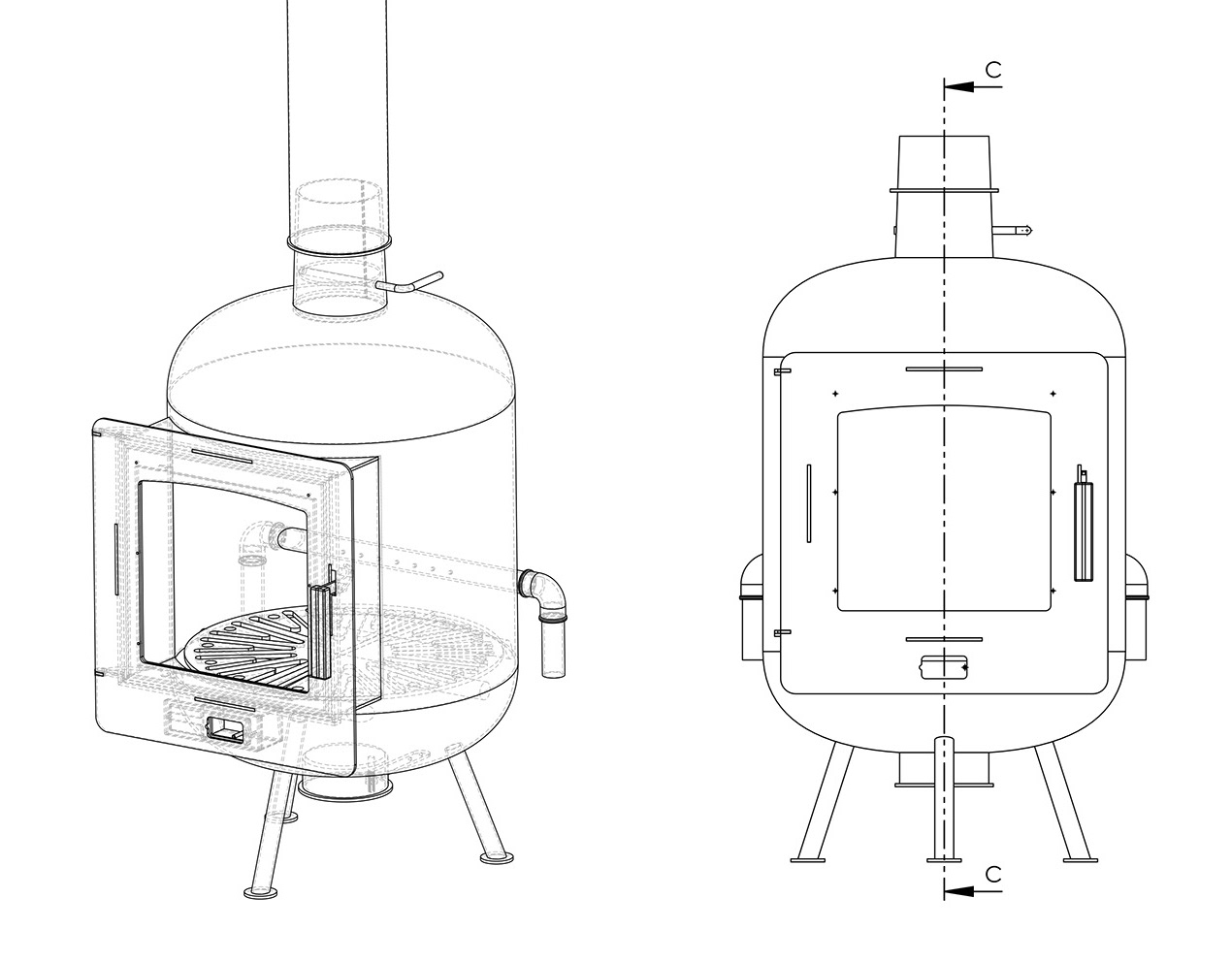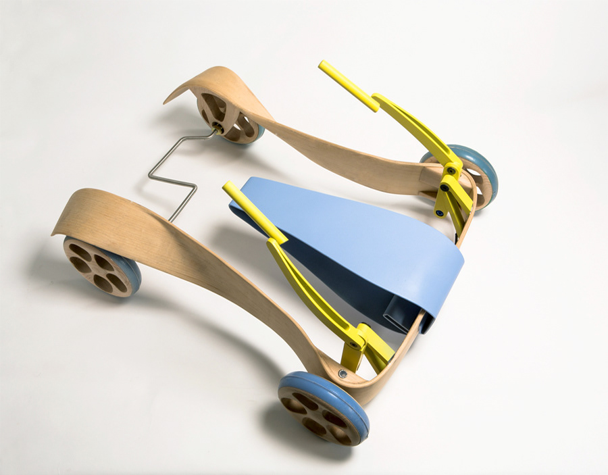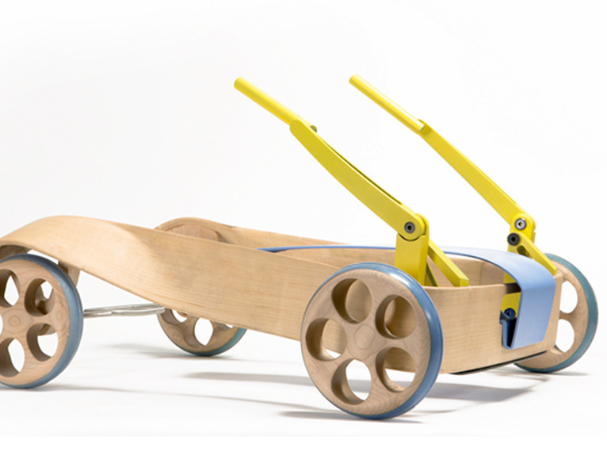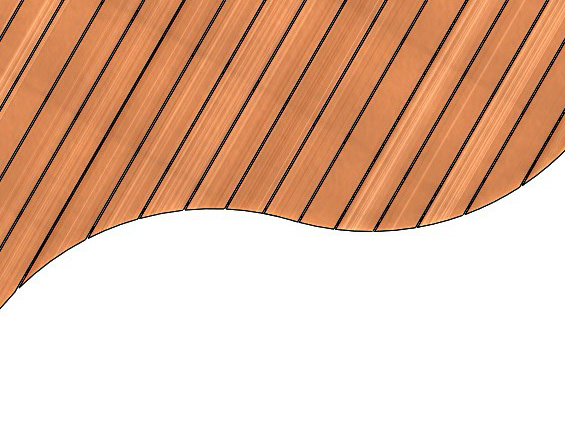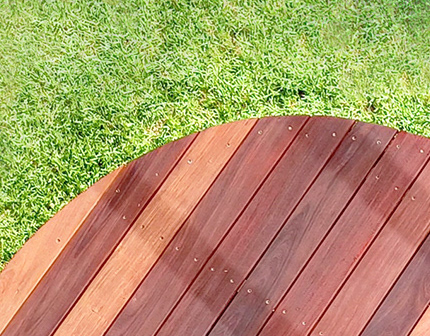This custom built garage and workshop is a unique and functional space, designed to meet the specific needs of the homeowner. The 20 square meter structure offers ample storage and a convenient workspace for hobbies and projects.
The design features an external pergola, adding to its visual appeal and creating a welcoming entrance. The building's sturdy construction is made up of 15 cm x 15 cm square beams and 17 mm OSB plates for the internal walls, with a rockwool thermal blanket applied between the columns for excellent insulation. The roof is constructed using the same method as the walls and sealed with bituminous sheets for protection against the elements.
The building's finishes include an Interglass mesh leveling layer and a tinted plaster based on acrylic materials for a clean and elegant look. All joints between the plates were sealed with a flexible silicone sealant to compensate for any future movements. The garage also includes several tailored design elements, such as local electrical outlets, a water point, and ample storage.
The door of the building is a separate project and will be detailed in a future project.
